110 Hangman Way, Jacksonville, OR 97530
- $930,000
- 4
- BD
- 3
- BA
- 3,513
- SqFt
- List Price
- $930,000
- Price Change
- ▼ $19,000 1723861752
- Days on Market
- 89
- MLS#
- 220184761
- Bedrooms
- 4
- Full-baths
- 3
- Sq. Ft
- 3,513
- Acres
- 0.62
- Lot Size
- 27,007
- Year Built
- 1948
- subdivision
- N/A
Property Description
Stately, traditional contemporary residence on a huge lot above Jacksonville. 3513 sq ft with 4 bedrooms and 3 full baths, this home was built in 1948 and renovated in 2004. This is an awesome home with gourmet kitchen, lots of storage, and huge granite island. Freshly painted inside and out, 3 gas fireplaces, formal living room, formal dining room, solid core doors, madrone hardwood floors, upstairs family room, luxurious master suite with balcony, fireplace, jetted tub, shower, double vanity, walk-in closet and travertine tile floor. A back staircase leads down to the kitchen and laundry room. Outside, you'll find a private stone patio. The large patio with pavers leads to an unfinished 456 sq ft room for future needs and development. You might want that pool, as there is room for additional outdoor living. Great place! Don't miss out.
Additional Information
- Style
- Contemporary, Traditional
- Stories
- Two
- Foundation
- Block, Concrete Perimeter
- Roof
- Composition
- Flooring
- Carpet, Hardwood, Tile
- Interior Features
- Ceiling Fan(s), Double Vanity, Granite Counters, Jetted Tub, Kitchen Island, Linen Closet, Open Floorplan, Pantry, Tile Shower, Walk-In Closet(s)
- Appliances
- Cooktop, Dishwasher, Disposal, Double Oven, Refrigerator, Trash Compactor, Water Heater
- Exterior Features
- Deck, Patio
- View
- City, Forest, Mountain(s), Neighborhood, Territorial
- Cooling
- Central Air, Zoned
- Heating
- Forced Air, Heat Pump, Natural Gas, Zoned
- Water
- Public
- Sewer
- Public Sewer
- Elementary School
- Jacksonville Elem
- Middle School
- Mcloughlin Middle
- High School
- South Medford High
- Taxes
- $5,590
- Zoning
- HR-.50
Mortgage Calculator
Listing courtesy of Windermere Van Vleet & Associates.
 The content relating to real estate for sale on this website comes in part form the MLS of Central Oregon. Real Estate listings held by Brokerages other than Real Estate Company are marked with the Reciprocity/IDX logo, and detailed information about these properties includes the name of the listing Brokerage. © MLS of Central Oregon (MLSCO). This content was last updated on . Some properties which appear for sale on this website may subsequently have sold or may no longer be available. All information provided is deemed reliable but is not guaranteed and should be independently verified. All content displayed on this website is restricted to personal, non-commercial use, and only for ascertaining information regarding real property for sale. The consumer will not copy, retransmit not redistribute any of the content from this website. The consumer is reminded that all listing content provided by automatic transmission by MLSCO is © MLS of Central Oregon (MLSCO).
The content relating to real estate for sale on this website comes in part form the MLS of Central Oregon. Real Estate listings held by Brokerages other than Real Estate Company are marked with the Reciprocity/IDX logo, and detailed information about these properties includes the name of the listing Brokerage. © MLS of Central Oregon (MLSCO). This content was last updated on . Some properties which appear for sale on this website may subsequently have sold or may no longer be available. All information provided is deemed reliable but is not guaranteed and should be independently verified. All content displayed on this website is restricted to personal, non-commercial use, and only for ascertaining information regarding real property for sale. The consumer will not copy, retransmit not redistribute any of the content from this website. The consumer is reminded that all listing content provided by automatic transmission by MLSCO is © MLS of Central Oregon (MLSCO).

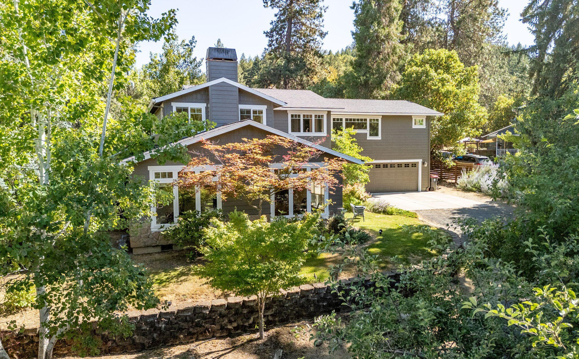




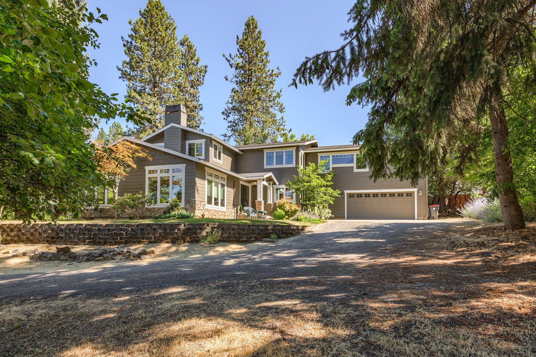









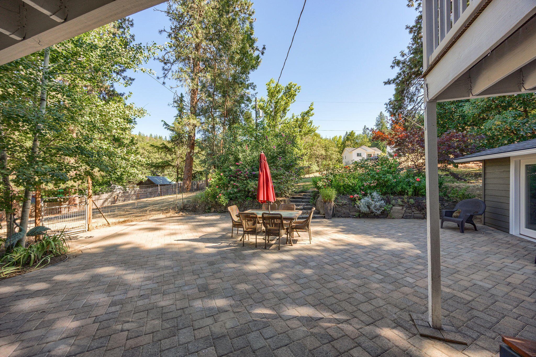
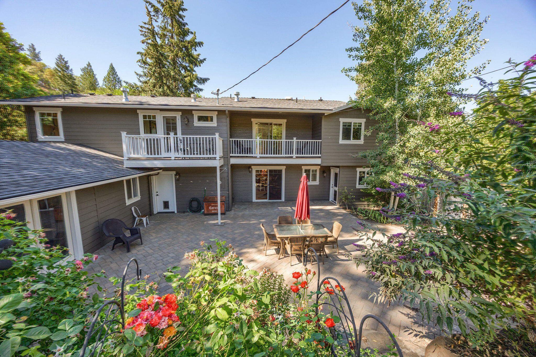




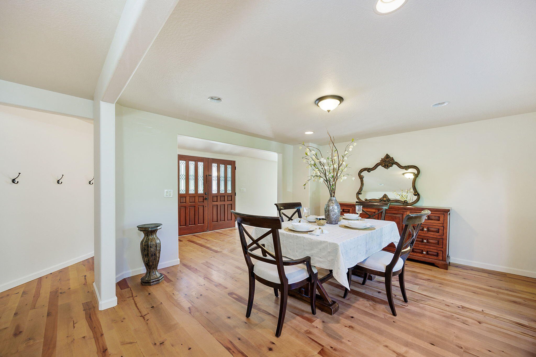






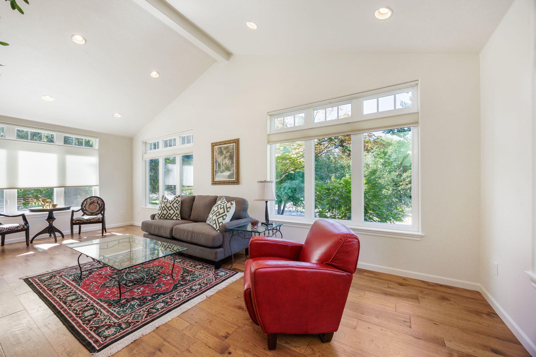


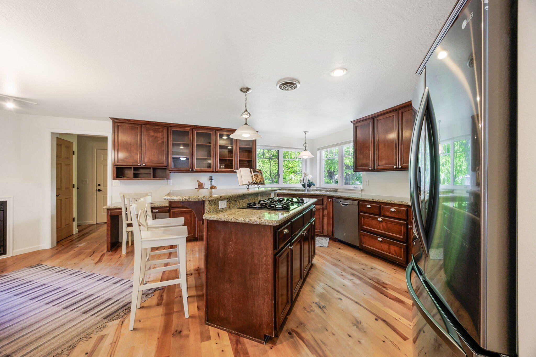

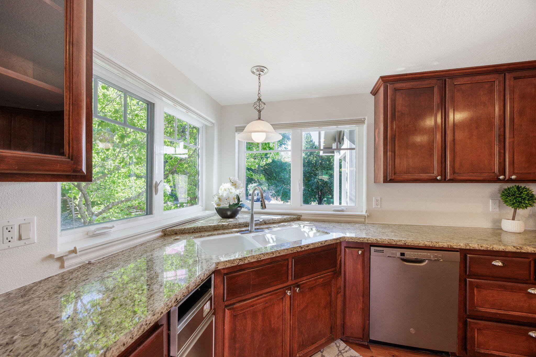




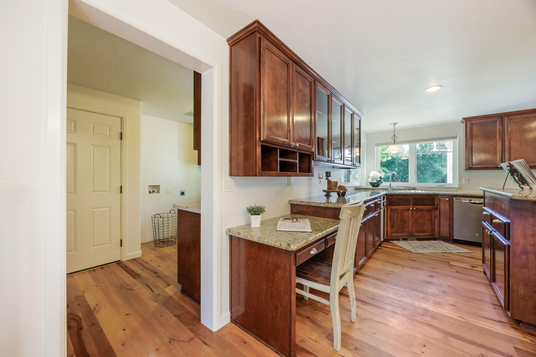


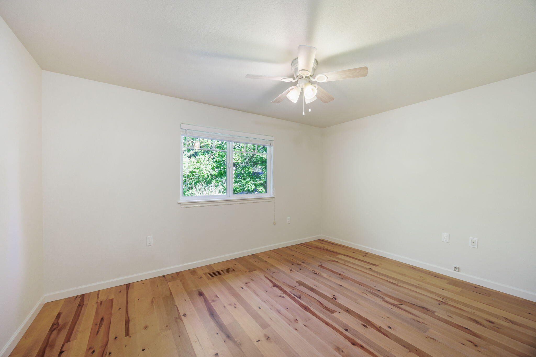


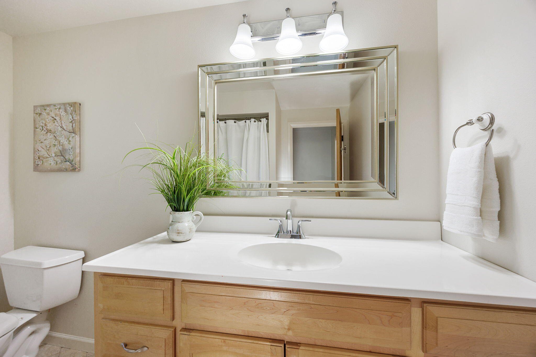










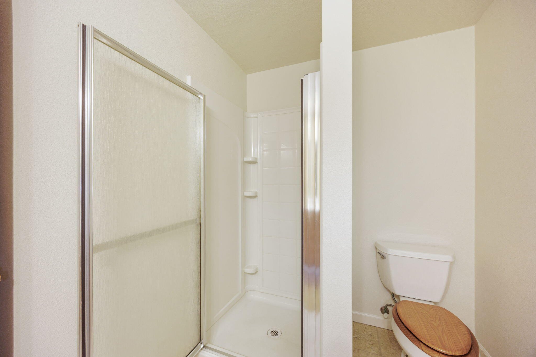
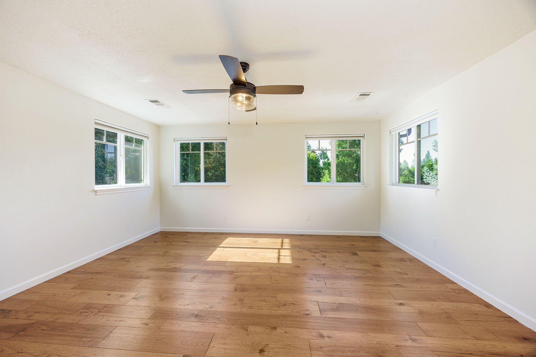






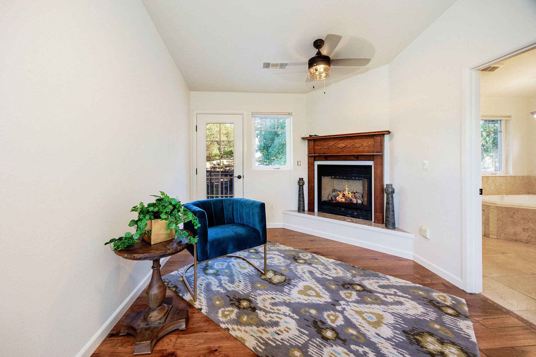



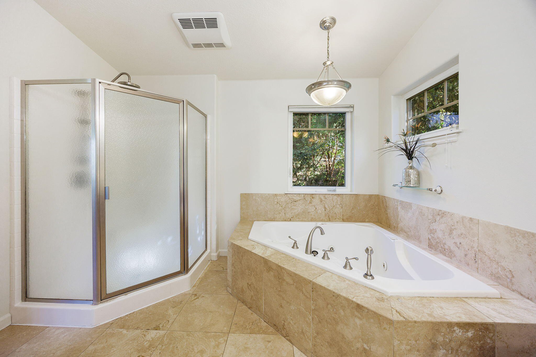
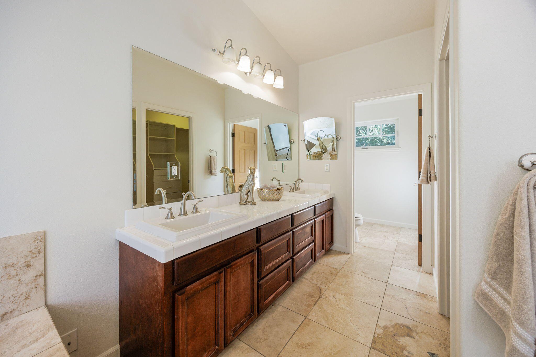
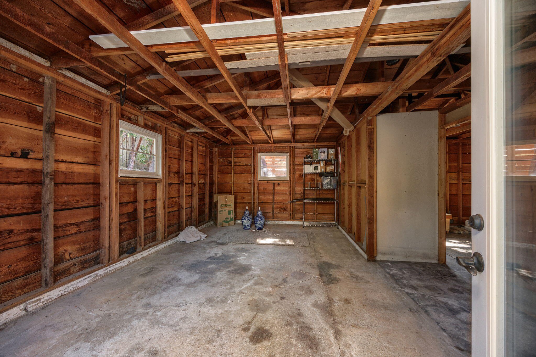


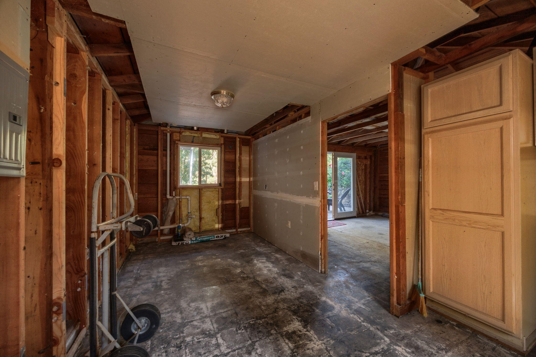

/u.realgeeks.media/southernoregonhomebuying/Final_LogoR.png)