1060 Emma Street, Ashland, OR 97520
- $615,000
- 5
- BD
- 3
- BA
- 2,444
- SqFt
- Sold Price
- $615,000
- List Price
- $615,000
- Closing Date
- Aug 30, 2024
- Days on Market
- 5
- MLS#
- 220187080
- Bedrooms
- 5
- Full-baths
- 3
- Sq. Ft
- 2,444
- Acres
- 0.26
- Lot Size
- 11,325
- Year Built
- 1963
- subdivision
- N/A
Property Description
Mid-century meets mountain modern in this beautifully updated home with mountain views. Sitting at the end of a quiet street above SOU, this home has 4 bedrooms, 3 baths and a downstairs bonus space with its own entrance. Stepping inside, one is greeted with wood beamed ceilings and light wood floors. The living room is a lovely gathering space with views. The open floor plan includes a bright and modern kitchen with stainless appliances, quartz countertops and breakfast bar. An eating area with a concrete faced fireplace is a wonderful place for entertaining as it opens to a covered back patio. There are 4 main level bedrooms and a recently remodeled bathroom that includes custom tile and glass walk-in shower. The primary is a sweet retreat with a walk-in closet, ensuite bath and sliding glass door to the backyard. Downstairs is a flex space with a full bathroom- perfect for guests, in-law set up, home office... Fantastic opportunity to move right in and live the Ashland dream.
Additional Information
- Style
- Other
- Stories
- Two
- Foundation
- Block
- Roof
- Membrane, Metal
- Flooring
- Hardwood, Tile, Vinyl
- Interior Features
- Breakfast Bar, Dual Flush Toilet(s), Smart Locks, Smart Thermostat, Stone Counters, Tile Shower
- Appliances
- Dishwasher, Disposal, Dryer, Range, Washer, Water Heater
- Exterior Features
- Deck, Patio
- View
- Cascade Mountains, Mountain(s), Neighborhood, Valley
- Cooling
- Ductless, Central Air, ENERGY STAR Qualified Equipment, Heat Pump
- Heating
- Ductless, Electric, ENERGY STAR Qualified Equipment, Forced Air, Heat Pump
- Water
- Public
- Sewer
- Public Sewer
- Elementary School
- Check With District
- Middle School
- Ashland Middle
- High School
- Ashland High
- Taxes
- $7,218
- Zoning
- R-1-10
Mortgage Calculator
Listing courtesy of Full Circle Real Estate. Selling Office: .
 The content relating to real estate for sale on this website comes in part form the MLS of Central Oregon. Real Estate listings held by Brokerages other than Real Estate Company are marked with the Reciprocity/IDX logo, and detailed information about these properties includes the name of the listing Brokerage. © MLS of Central Oregon (MLSCO). This content was last updated on . Some properties which appear for sale on this website may subsequently have sold or may no longer be available. All information provided is deemed reliable but is not guaranteed and should be independently verified. All content displayed on this website is restricted to personal, non-commercial use, and only for ascertaining information regarding real property for sale. The consumer will not copy, retransmit not redistribute any of the content from this website. The consumer is reminded that all listing content provided by automatic transmission by MLSCO is © MLS of Central Oregon (MLSCO).
The content relating to real estate for sale on this website comes in part form the MLS of Central Oregon. Real Estate listings held by Brokerages other than Real Estate Company are marked with the Reciprocity/IDX logo, and detailed information about these properties includes the name of the listing Brokerage. © MLS of Central Oregon (MLSCO). This content was last updated on . Some properties which appear for sale on this website may subsequently have sold or may no longer be available. All information provided is deemed reliable but is not guaranteed and should be independently verified. All content displayed on this website is restricted to personal, non-commercial use, and only for ascertaining information regarding real property for sale. The consumer will not copy, retransmit not redistribute any of the content from this website. The consumer is reminded that all listing content provided by automatic transmission by MLSCO is © MLS of Central Oregon (MLSCO).

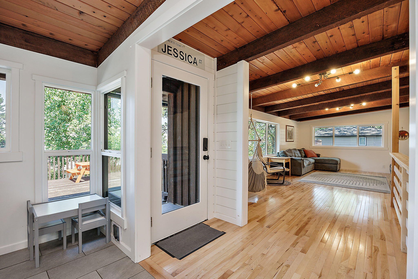
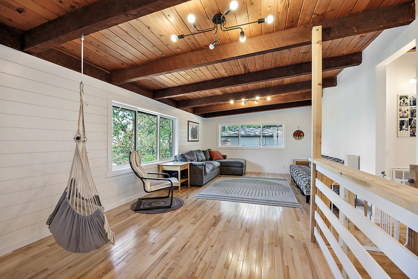
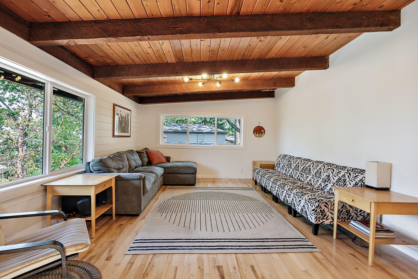

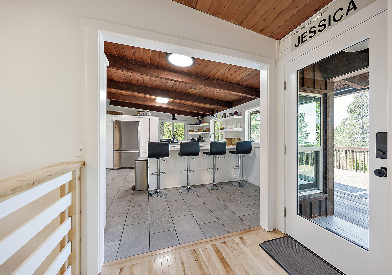
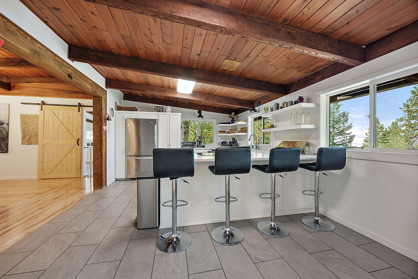
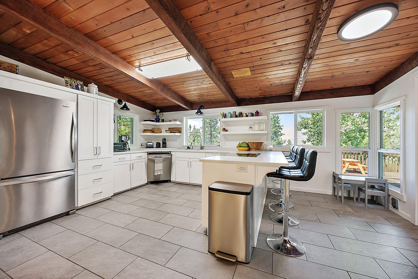
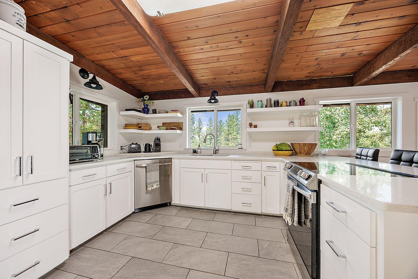
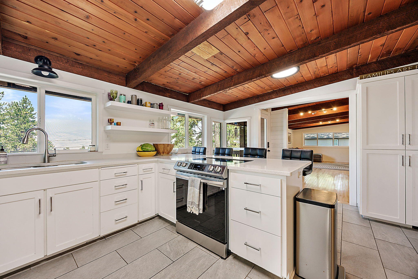
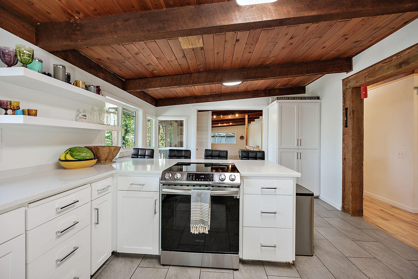
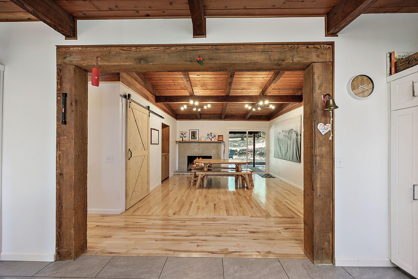
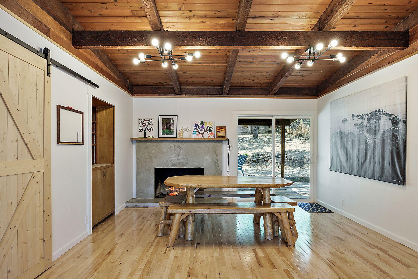
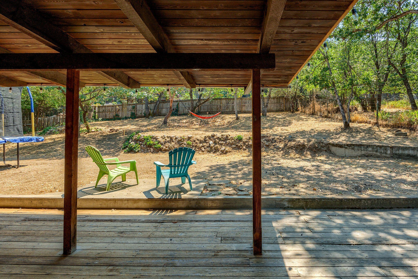
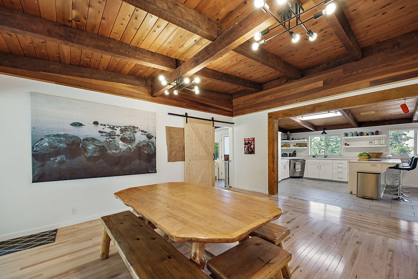
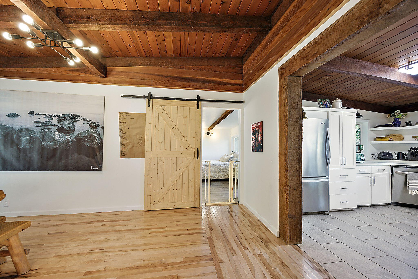
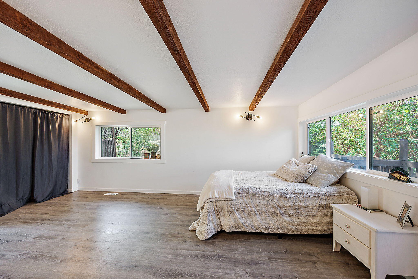
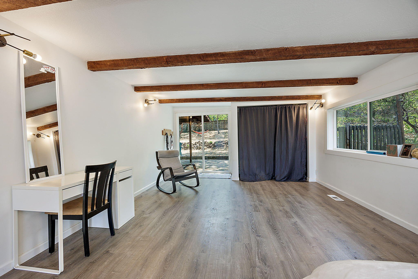
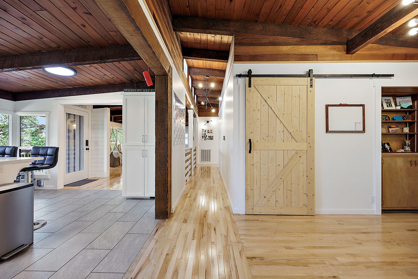
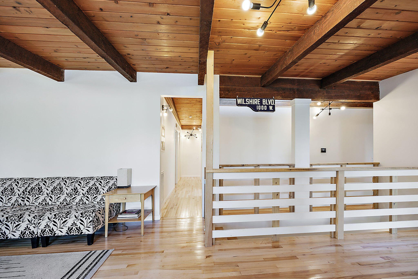
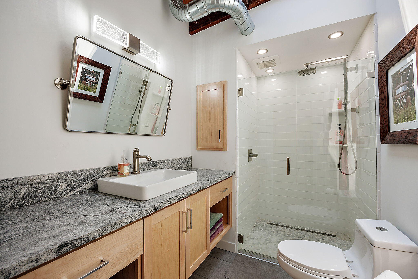
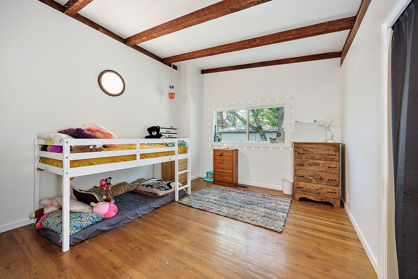
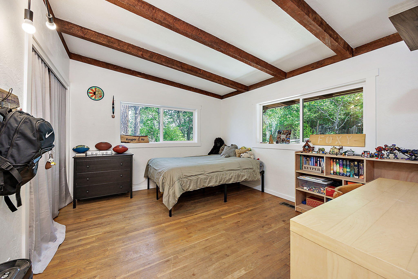
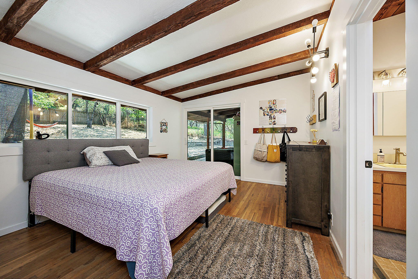
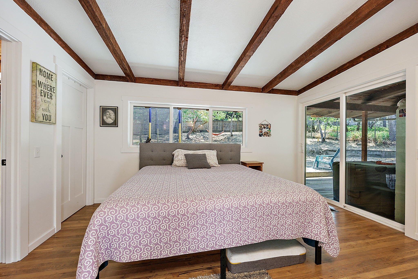
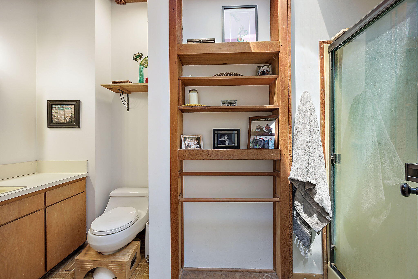
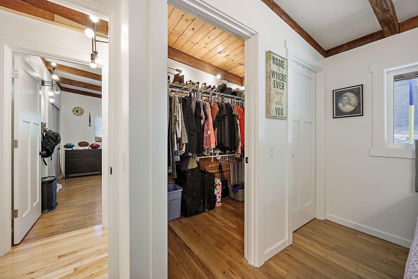


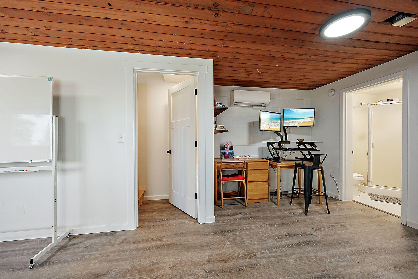
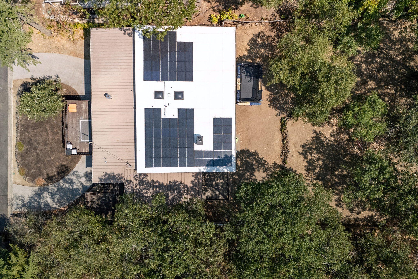
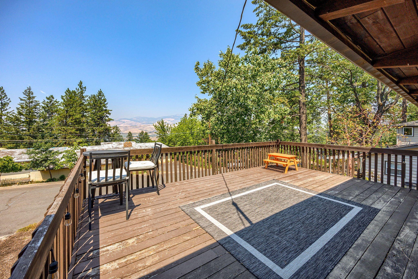
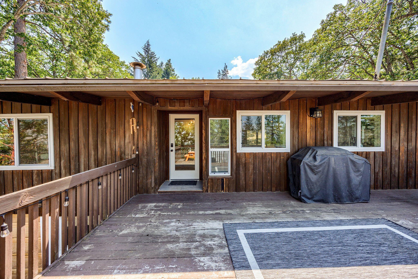
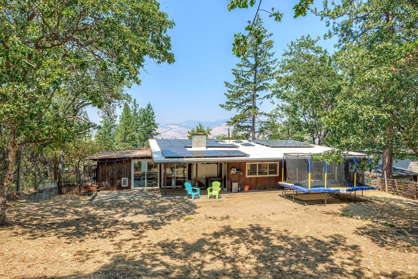
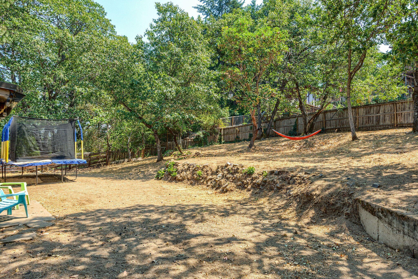
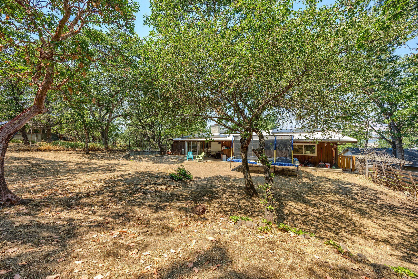

/u.realgeeks.media/southernoregonhomebuying/Final_LogoR.png)